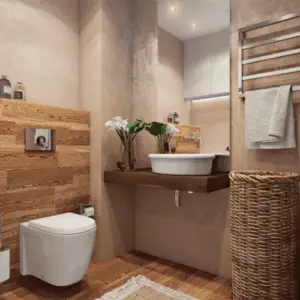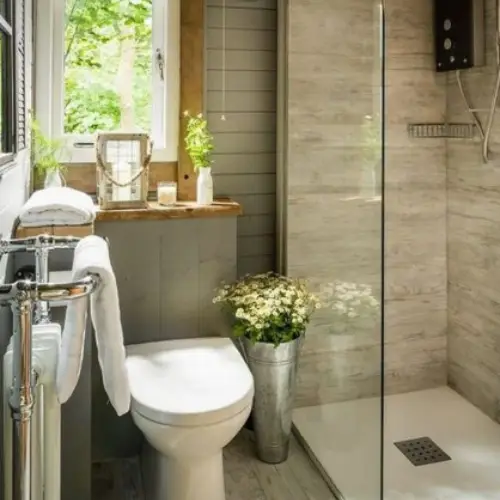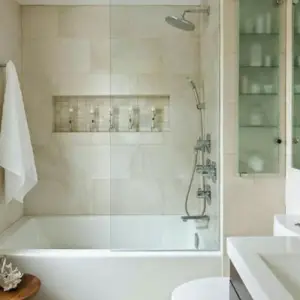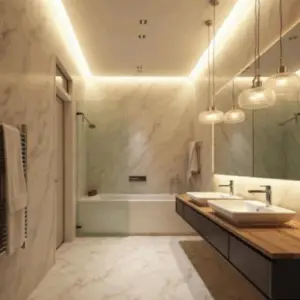Effective Strategies for Designing a Small Bathroom with a Shower
Assessing the Available Space
Measuring Your Bathroom Dimensions
Before embarking on your bathroom remodel, it’s crucial to measure the exact dimensions of your space. Accurate measurements will guide all subsequent design decisions, such as where fixtures will fit best and the size of the shower that can be accommodated. Make sure to measure the height, length, and width, noting any odd angles or architectural quirks that might require creative solutions.
Identifying Structural Limitations
Small bathrooms often present structural challenges that can limit the remodeling process. Elements such as existing plumbing, window locations, and electrical outlets play a significant role in what can and cannot be modified. Consulting with a contractor early in the process can help identify which walls can be altered, and whether plumbing or electrical systems need adjustments.
Choosing the Best Shower Style for Small Spaces
Walk-In Showers vs. Bathtub-Shower Combos
In small bathrooms, choosing between a walk-in shower and a bathtub-shower combo can be a pivotal decision. Walk-in showers typically offer a more modern, open look, making the bathroom feel larger. On the other hand, bathtub-shower combos are a versatile solution for those who need a tub but want to save space. Walk-in showers tend to provide easier access, which is especially helpful in family homes or for elderly users.
Benefits of a Corner Shower for Space Optimization
Corner showers are an excellent option for maximizing space in a small bathroom. By using an otherwise overlooked corner, these showers free up central areas of the bathroom, providing a more spacious feel. The use of rounded or neo-angle shower designs can add visual interest while also optimizing space usage, preventing any dead corners.
Space-Saving Bathroom Fixtures and Layout Tips
Compact Sink and Vanity Options
Wall-Mounted Vanities for Extra Floor Space
A wall-mounted vanity can make all the difference in a small bathroom by freeing up valuable floor space. This type of vanity allows for a more open and airy look, making it easier to clean while also providing the illusion of a larger bathroom.
Using Floating Shelves for Storage
Floating shelves provide additional storage space without the bulk of traditional cabinets. Installing these shelves above your vanity or near the shower area offers a convenient spot for storing toiletries and other essentials, all while keeping the space feeling light and open.
Toilet Placement for Maximum Efficiency
Wall-Hung Toilets and Their Advantages
Wall-hung toilets are another excellent option for small bathrooms. These toilets are attached to the wall, with the tank hidden behind the wall, freeing up floor space beneath and providing a sleek, modern look. They’re also easier to clean and create a streamlined aesthetic.
Optimal Toilet Layouts for Small Bathrooms
Placement is key to optimizing the layout of a small bathroom. Toilets should ideally be positioned away from the bathroom entrance to improve both flow and aesthetics. Consider placing the toilet near an existing wall to minimize plumbing work, thus keeping remodeling costs down.
Shower Design Ideas to Make the Space Look Larger
Using Glass Doors for a Spacious Feel
Benefits of Frameless Shower Doors
Frameless shower doors can create a sense of continuity, reducing visual clutter and making a small bathroom appear larger. The absence of metal frames keeps the look clean and allows the eye to move freely throughout the space, enhancing the perception of size.
Sliding vs. Hinged Shower Doors in Small Bathrooms
Sliding shower doors are particularly well-suited to small bathrooms, as they do not require the extra space needed for swinging doors. This is particularly helpful when every inch counts, offering both convenience and efficiency without compromising style.
Choosing Light-Colored Tiles and Reflective Surfaces
The Effect of Neutral Colors on Perceived Space
Light-colored tiles, especially in soft neutral tones like white, beige, or light gray, can make a bathroom feel larger by reflecting more light. This trick is particularly effective in small spaces with limited natural light, as it keeps the room feeling open and airy.
Incorporating Mirrors to Expand the Visual Area
Mirrors are an essential design element for small bathrooms, as they double the visual space when placed strategically. Installing a large mirror above the vanity or even a full-length mirror can significantly enhance the perception of space, reflecting both light and the surrounding decor.
Maximizing Storage in a Small Bathroom
Creative Storage Solutions
Recessed Shelving in Shower Walls
Recessed shelving is a smart storage solution that doesn’t intrude into the limited space of a small bathroom. By carving out space within the shower wall, you create a convenient area to store soaps and shampoos without bulky shower caddies or shelves.
Over-the-Door Organizers
Over-the-door organizers are another simple yet effective way to create more storage without taking up floor space. These organizers can hold towels, robes, or additional toiletries, keeping them easily accessible while maintaining an uncluttered environment.
Avoiding Clutter to Keep the Space Open
Selecting Multi-Functional Storage Pieces
In a small bathroom, choosing multi-functional items is essential. Vanities with built-in storage or mirrors with hidden cabinets are great choices that combine aesthetics with functionality, allowing you to keep necessary items stored away while maintaining a clean design.
Tips for Organizing Bathroom Essentials
Keeping a small bathroom organized is crucial for maintaining a spacious appearance. Use labeled containers, baskets, or stackable bins to categorize items, ensuring that everything has its place. Proper organization not only saves space but also enhances the functionality of your bathroom.
The Importance of Lighting in Small Bathroom Design
Using Layered Lighting for Depth
Ambient, Task, and Accent Lighting Explained
Layered lighting is crucial in any bathroom design, particularly for small spaces. Ambient lighting provides the overall illumination, task lighting helps with activities like grooming, and accent lighting adds interest and depth. By combining these layers, you create a well-lit, functional space that feels larger and more comfortable.
Best Light Fixtures for Small Bathrooms
When selecting light fixtures for a small bathroom, consider options like recessed lights for ambient lighting, and wall sconces mounted beside the mirror for task lighting. Pendant lights can also add a touch of style without overwhelming the space.
Natural Lighting Solutions
Using Skylights or High Windows
Natural lighting is the best way to make a small space feel larger. Installing a skylight or high window allows more sunlight in while preserving privacy, helping to create a bright and inviting atmosphere in your small bathroom.
Choosing the Right Curtains or Shades
When it comes to window treatments, opt for sheer curtains or blinds that allow light to filter through. This ensures that your bathroom receives adequate natural light, enhancing the overall design while keeping privacy intact.
Compare DIY vs Professional Services
Challenges of DIY Small Bathroom Remodeling
Risk of Incorrect Measurements
One of the most common mistakes in DIY bathroom remodels is incorrect measurements, which can lead to ill-fitting fixtures and costly adjustments. Professional designers ensure that every aspect of the bathroom is accurately measured, eliminating potential problems down the line.
Common Plumbing Issues with DIY
Plumbing is often one of the trickiest elements of a bathroom remodel. Incorrect installations can result in leaks, water damage, or inefficient use of space. Hiring a professional guarantees that plumbing is handled correctly, avoiding expensive repairs and disruptions in the future.
Advantages of Hiring Professional Bathroom Designers
Expertise in Layout Optimization
Professionals have the experience to optimize every inch of a small bathroom, ensuring that the layout is both functional and visually appealing. They can provide innovative solutions that maximize space while incorporating your preferred design style.
Access to High-Quality Materials and Resources
Hiring a professional also grants you access to high-quality materials that might not be available at your local hardware store. Professionals work with suppliers and have the expertise to choose materials that are durable, stylish, and suitable for small bathrooms, ensuring a superior final result.
.
FAQ
A walk-in shower or a corner shower is ideal for small bathrooms as they save space and provide a more open feel. Consult a professional to determine the best fit for your layout.
- Use light colors, reflective surfaces, and install a glass shower door to make your bathroom feel more spacious. For a professional touch, get design help from an expert.
Yes, a professional can provide tailored solutions to maximize your limited space effectively. Hiring an expert ensures the design is both functional and aesthetically pleasing.
Absolutely, frameless shower doors help create an unobstructed view, making the space look larger. Professionals can install them to fit your bathroom's specific needs.
Layered lighting, including ambient, task, and accent lights, works best to add depth to small bathrooms. For optimal results, consult a lighting specialist.




